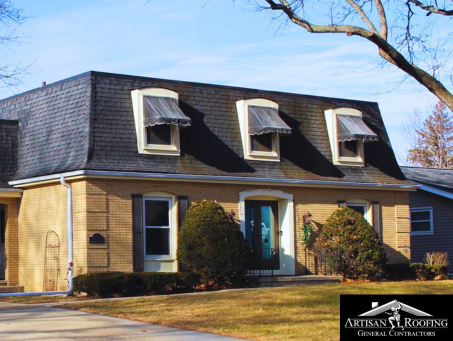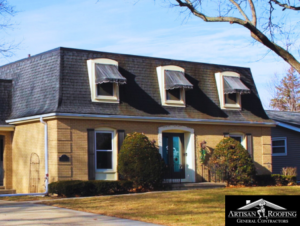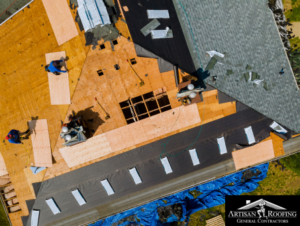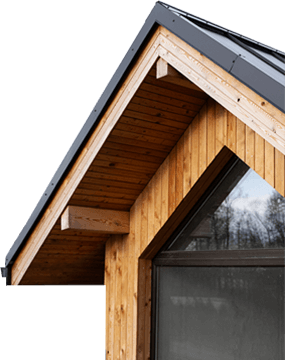Introduction
In the world of architecture, certain roof styles not only capture the eye but offer functional benefits that make a home truly livable. The mansard roof is a prime example. Characterized by its two-tiered slopes and ability to create usable attic or top-floor space, the mansard roof has an undeniable charm that’s both timeless and modern.
This guide explores the origins, structure, unique qualities, and advantages of the mansard roof, offering valuable insights into why this historic design remains an attractive option for homes and buildings today.
Understanding the Mansard Roof: A Unique Design
A mansard roof, also known as a French roof, curb roof, or sometimes a hipped roof, has a four-sided design that features two slopes on each side. The lower slope is steeply angled, sometimes containing dormer windows, while the upper slope is nearly flat.
This design is popular for creating spacious interiors with practical upper levels, allowing homeowners to convert attic areas into rooms, storage, or functional spaces. Unlike traditional roofs, which limit top-floor space, a mansard roof is constructed to optimize this area, blending form and function beautifully.
The Origins and Evolution of Mansard Roofs
The mansard roof style has deep roots in 17th-century France, where it was brought to prominence by architect François Mansart. Mansart’s design combined elegance with the practicality of creating additional upper-floor space.
Later, during the Second Empire period under Napoleon III, mansard roofs became essential to Parisian architecture, as local height restrictions meant builders had to be creative to maximize interior space. This architectural feature allowed Parisian buildings to add extra floors within existing height limits, and the iconic style soon spread across Europe and the United States.
By the 19th century, mansard roofs had become a defining characteristic of Victorian architecture in the U.S., adding a distinct European charm to urban and rural homes. Today, the mansard roof continues to captivate homeowners and architects alike, standing as a symbol of historic style with modern-day utility.
Key Structural Elements of Mansard Roofs
The mansard roof’s distinctive design involves several key features that set it apart:
- Two-Tiered Slope
The dual-slope structure is the foundation of the mansard roof. The steep lower slope provides ample attic or upper-floor space, while the shallow upper slope creates a clean, unique silhouette. Together, these elements make the mansard roof both practical and visually appealing. - Dormer Windows
Mansard roofs often include dormer windows on the lower slope, adding both functionality and aesthetic interest. Dormers let in natural light and improve ventilation, making upper spaces brighter, more inviting, and more functional. - Extended Eaves
The overhanging eaves found on mansard roofs provide a layer of protection for exterior walls, helping to divert rain and snow away from the building’s foundation. These eaves add durability to the roof and contribute to the design’s longevity. - Material Options
A mansard roof can be constructed using a variety of materials, including slate, wood shingles, metal, and asphalt. Each material offers different benefits, from increased durability to unique aesthetics, allowing homeowners to customize their roof’s look and performance.
Why Choose a Mansard Roof? Top Benefits Explained
The mansard roof offers an array of benefits, making it a top choice for homeowners and architects who value both aesthetics and functionality:
- Maximized Interior Space
With its steep lower slope, the mansard roof creates usable space under the roofline. This feature enables homeowners to design additional rooms, storage areas, or even cozy retreats in what would otherwise be wasted attic space. - Unique Architectural Appeal
The distinctive look of a mansard roof adds character and sophistication to any building. Its unique silhouette, coupled with historical associations, makes it an ideal choice for homeowners looking to blend old-world charm with modern elegance. - Design Versatility
The mansard roof’s adaptability allows it to suit various architectural styles, from classic French country homes to contemporary urban designs. Whether you’re looking to complement a traditional structure or add flair to a modern building, a mansard roof can be customized to meet your aesthetic needs. - Natural Lighting Benefits
Dormer windows add a beautiful touch to the mansard roof’s steep lower slope, bringing natural light to the upper floors. This creates a brighter, more welcoming environment and reduces the need for artificial lighting during the day. - Enhanced Durability in Harsh Weather
The steep lower slope and protective eaves give the mansard roof added resilience against rain, snow, and wind. With proper installation and maintenance, a mansard roof can be highly durable, helping protect the structure from environmental stresses.
Key Considerations Before Installing a Mansard Roof
While a mansard roof brings many advantages, there are a few important factors to consider before deciding on this style:
- Higher Installation Costs
Due to its complexity, the mansard roof is generally more expensive to install than simpler roof styles. The added cost comes from the need for specialized labor and materials, but many homeowners find that the extra investment is well worth the added space and visual impact. - Regular Maintenance Needs
Because of its angles, slopes, and dormers, a mansard roof requires regular maintenance to prevent issues like leaks. Homeowners should schedule routine inspections to keep the roof in top shape, especially around dormer windows and eaves. - Building Code Restrictions
Certain areas, particularly those with historic districts, may have building codes that restrict the height or design of mansard roofs. Be sure to consult with an architect or contractor familiar with local regulations to ensure compliance. - Additional Structural Support
Since mansard roofs are heavier than standard designs, they often require additional structural support to ensure the building’s safety and integrity. Working with a structural engineer can help ensure that the building can support the roof’s weight.
Types of Mansard Roof Designs
Mansard roofs come in various styles, each offering a unique look and feel:
- Straight Mansard Roof
The straight mansard is the most classic version, featuring uniform slopes on all sides. This style has a balanced, formal appearance that suits both traditional and modern buildings. - Convex Mansard Roof
With a gentle outward curve on the lower slope, the convex mansard roof creates an elegant profile that adds a softer, more rounded look to the structure. - Concave Mansard Roof
The concave mansard has an inward curve on the lower slope, producing a dramatic and distinct silhouette. This design is ideal for those looking to make a bold statement. - Flared Mansard Roof
This variation features a flared lower slope that extends outward, providing extra protection for exterior walls and adding an eye-catching element to the building’s design.
Examples of Mansard Roofs in Architecture
Mansard roofs are used in a variety of architectural styles, each showcasing the roof’s adaptability:
- French Country Homes. These homes often feature mansard roofs, adding rustic charm and elegance with materials like stone or stucco.
- Victorian Houses. In both the U.S. and Europe, mansard roofs with ornate dormers and trim highlight the timeless appeal of Victorian architecture.
- Modern Homes. Many contemporary homes use clean lines and modern materials to adapt the mansard roof style for urban and suburban settings.
- Commercial Buildings. Mansard roofs lend sophistication to commercial structures, where the added space can be used for offices, meeting rooms, or storage.
Maintaining a Mansard Roof: Essential Tips
To preserve the beauty and durability of a mansard roof, regular maintenance is key:
- Routine Inspections. Regularly check for damaged shingles, leaks around dormers, and any signs of wear. Early repairs can prevent more costly issues down the line.
- Debris Removal. Clear away leaves, branches, and other debris to prevent water buildup and moisture damage.
- Timely Repairs. Address cracks, leaks, or broken shingles as soon as possible to maintain both function and aesthetics.
- Gutter Maintenance. Clean gutters and downspouts regularly to prevent water backup that could damage the roof.
- Professional Help. Consider hiring a roofing professional for inspections and repairs to catch potential issues before they become major problems.
Energy Efficiency in Mansard Roofs
Mansard roofs can enhance a building’s energy efficiency through several means:
- Insulation Benefits. The additional attic space under a mansard roof can be effectively insulated, helping regulate indoor temperatures and reducing energy costs.
- Ventilation Through Dormers. Dormer windows not only bring in natural light but also improve ventilation, which can reduce the need for air conditioning.
- Reflective Material Choices. Choosing reflective roofing materials can help minimize heat absorption, keeping interiors cooler during warm months.
- Solar Panel Compatibility. The nearly flat upper slope of a mansard roof is ideal for solar panel installation, offering an eco-friendly way to further reduce energy costs.
A Timeless Choice for Modern Homes
The mansard roof is a blend of classic charm and modern practicality, offering both aesthetic value and functional benefits. Its dual-slope design and dormer windows add usable space, improved lighting, and an elegant profile to any building.
Although it may require a higher initial investment and regular maintenance, the rewards of added space, enhanced durability, and energy efficiency make it a worthy choice.
For homeowners and architects alike, the mansard roof is a timeless architectural element that can elevate the look and function of any property. Whether preserving a historic home or designing a modern building, the mansard roof stands as a sophisticated choice, capturing a sense of style that few other roof types can match.
Feel free to get in touch with us here at Artisan Roofing for more information on our services. See you in the next blog!






